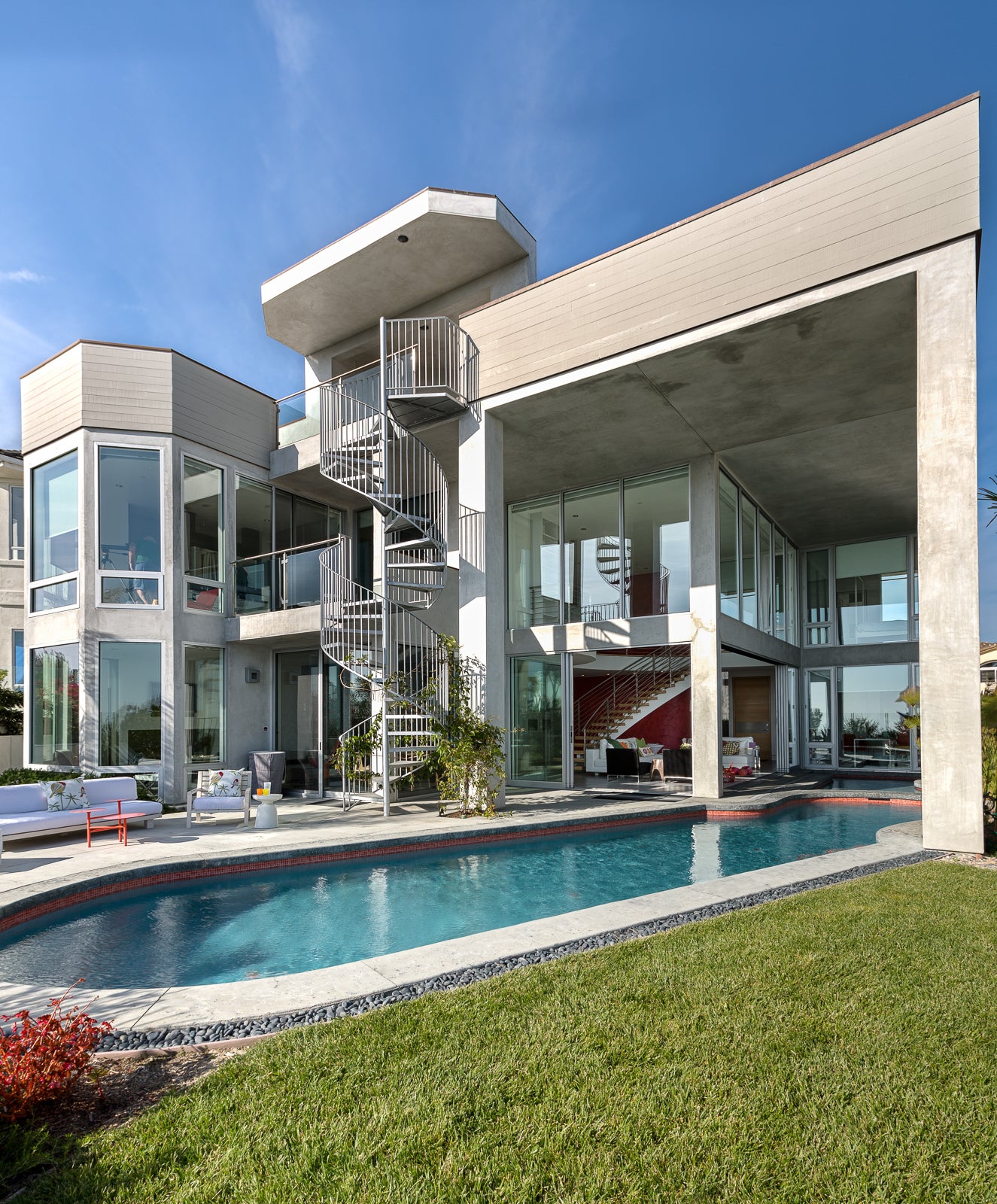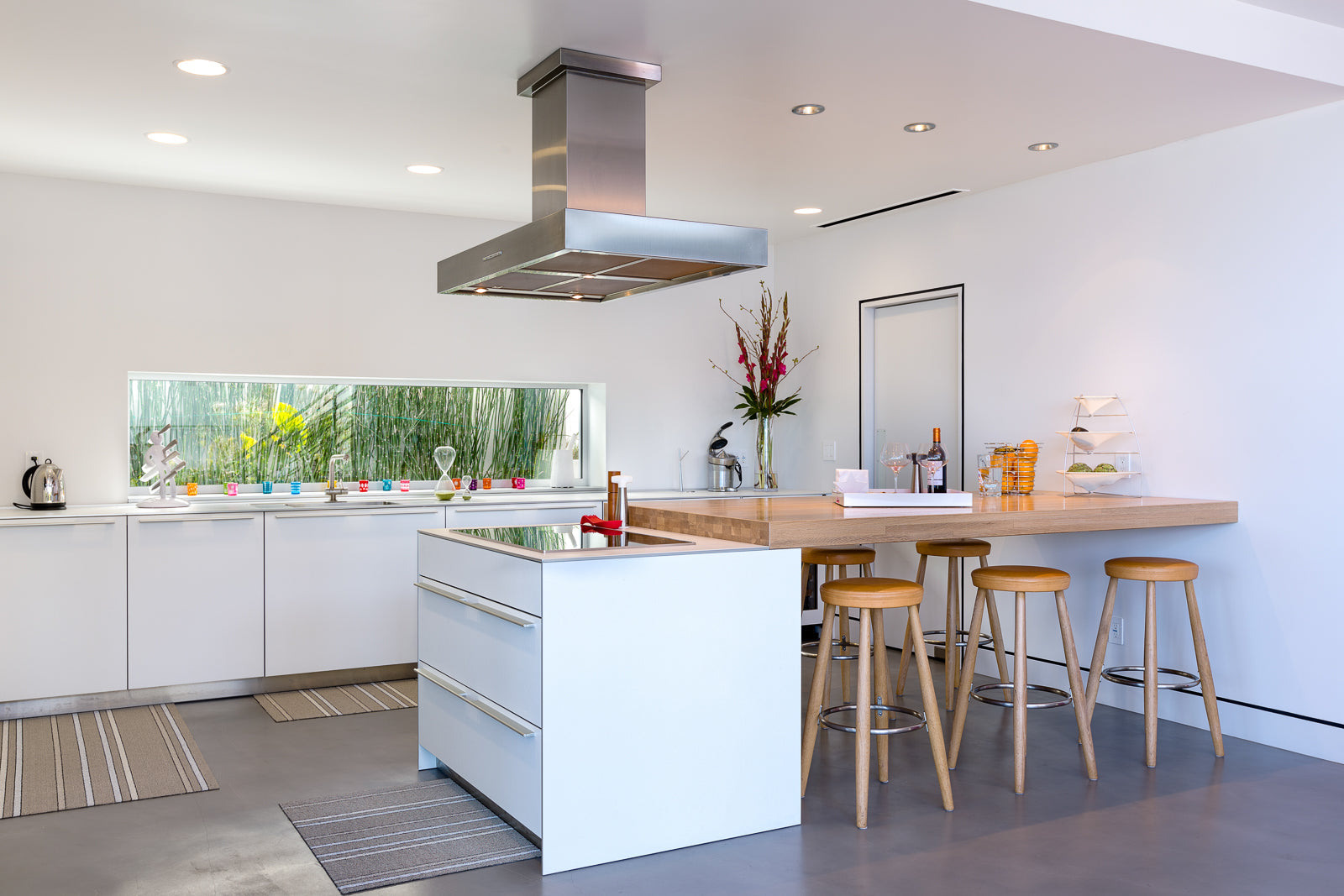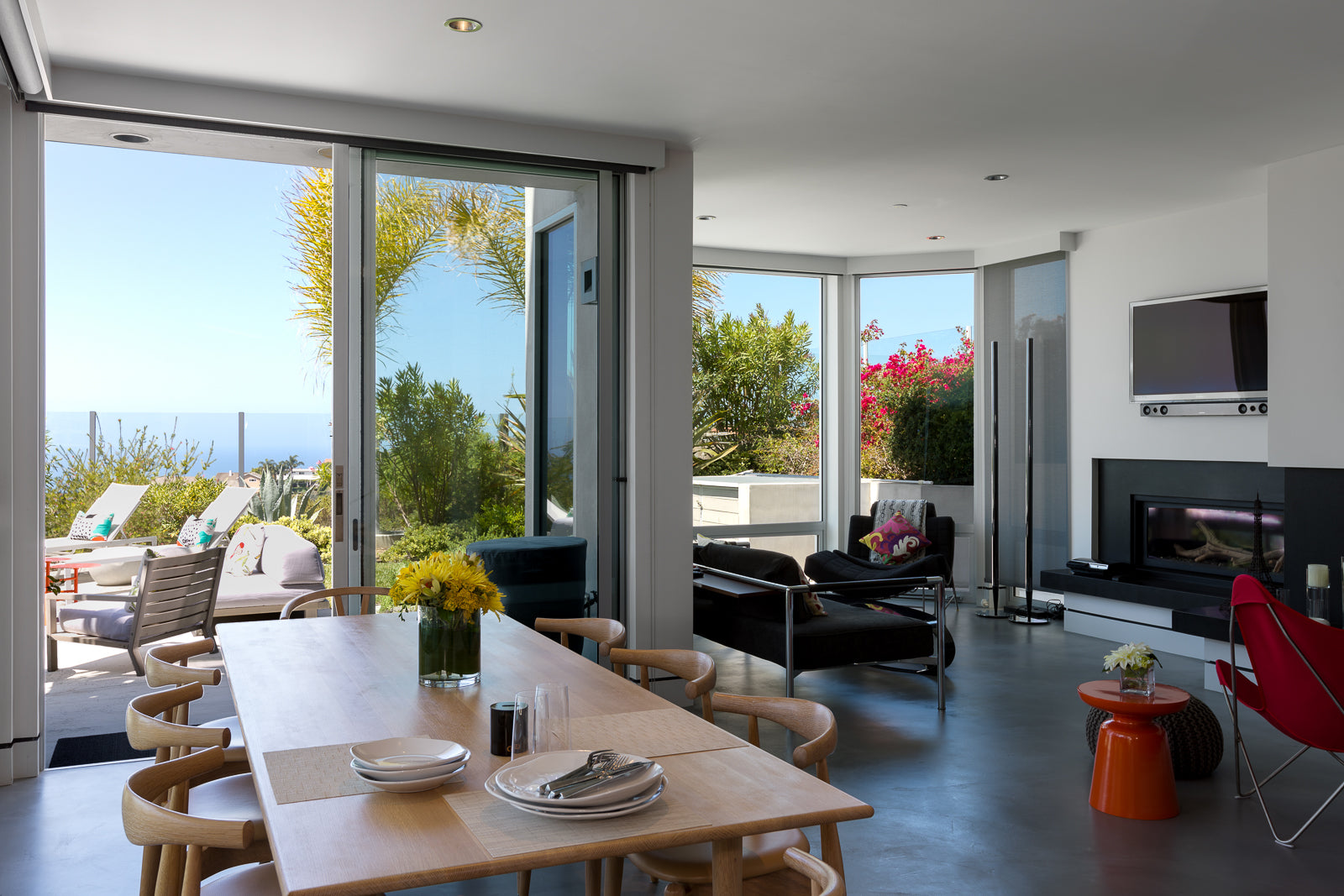
Peggy's vision for this contemporary residence shines through in every detail, starting with the warm white façade accented with a touch of passionate red and a light oak door—a visual statement that exudes strength and character. Inside, the kitchen stands as a testament to both function and style, featuring Bulthaup's renowned engineering prowess and Peggy's unique touch with a custom gigantic butcher block floating island, paired elegantly with Hans Wegner CH58 Bar stools in camel leather and solid oak/stainless steel.
The open-concept design seamlessly integrates indoor and outdoor spaces, flooding the interiors with natural light and offering breathtaking views of the surrounding landscape. Peggy's creative flair extends to the backyard, where a vibrant Red Bisazza mosaic border frames the pool, echoing the red accents found throughout the home. Inside, textured red walls and playful black chalkboard paint in the family room add depth and character, while the light hues in the dining area evoke a relaxed coastal ambiance.


The master bedroom and bathroom are showcases of luxury and innovation, with a round bed nestled against a dramatic backdrop of Elitis wallpaper resembling molten glass and cherry blossoms. The master bathroom features gloss black tiles and white Duravit fixtures, seamlessly integrating fitness amenities like a treadmill and steam room.
Throughout the home, Peggy's commitment to transparency and connection to nature is evident in the extensive use of glass and strategically placed operable roof windows, allowing for natural ventilation and stunning panoramic views. From the loft's curved bookcase filled with objets d'art to the inviting Baltus white sofas adorned with Lindell & Co's exquisite hand-embroidered pillows, every space in this residence reflects Peggy's distinctive blend of elegance, comfort, and world-inspired design.






